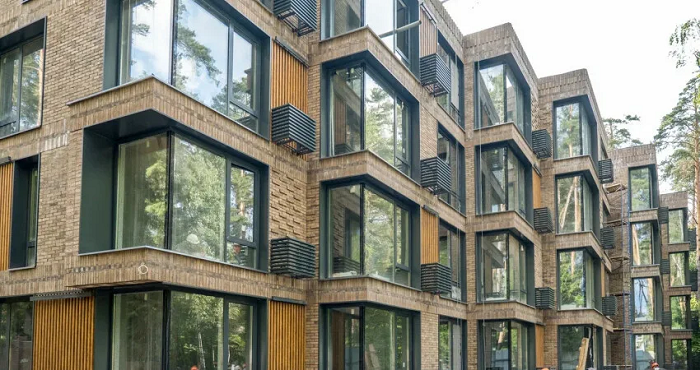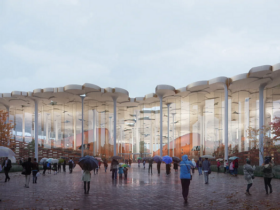At first glance, SILT appears to be a small tower with a glass façade surrounded by a wooden lattice along its entire height. However, the architects’ plan is much deeper in the literal sense of the word.
Most of the functions are housed inside an artificial dune at the base of the tower. What are these functions? Why did the architects choose the concept of merging the task with the landscape, and what urban planning problems did this solve? Why was a large-scale wooden lattice chosen as the façade structure of the tower? And how did the architects take care of strengthening the coastline? Read about this in our article…
The interdisciplinary team that designed SILT Middelkerke had several objectives: to build a multi-functional building to host events and attract tourists, to strengthen the coastline, to improve the quality of public space by eliminating car traffic, and to connect the nearby boulevard and Place Epernay with a pedestrian route. The architects of the ZJA bureau and the landscape architects of the DELVA bureau took the idea of how to do this from the surrounding landscape with a lot of dunes and canals. “The image of a modern city is mainly associated with skyscrapers. We wanted to give residents a landscape through which they can enjoy views of the sea, sky and dunes. Therefore, to naturally integrate the multifunctional building into the surrounding landscape, we provided an artificial dune at its base to accommodate an underground garage, casino, restaurant and conference rooms,” said Steven Delva, founder and partner of the DELVA bureau.
In turn, the tower with a glass facade houses a hotel for tourists. Despite the small number of floors, it is the visual dominant of the embankment and attracts the attention of passers-by from afar. The wooden lattice throughout the entire height of the hotel is made of acetylated wood (Accoya), which, due to special treatment, retains its properties under the influence of precipitation and temperature changes. From a design point of view, timber was chosen as a facade material to visually link the modern building with the traditional local piers. At night, the wooden lattice is illuminated by built-in decorative lighting, thanks to which the hotel serves as a kind of beacon. “The shape of the hotel is simple but mysterious, reminiscent of the shapes and colors of nature and a fishing pier. The tower is eye-catching, although its design reflects the restrained strength and austerity of the Flemish coastal landscape, which guests can admire through the glass façade,” noted Architectural studio ZJA.
An important design feature of SILT Middelkerke is that the building forms an integral whole with a concrete dam along the shoreline. According to the architects, due to this, and also due to the strength of the structure, this architectural complex will be able to withstand extreme weather conditions, including a storm that occurs here once every thousand years with very high waves and rising sea water more than 2 m above the current level.
The total area of the mixed-use building SILT Middelkerke is 36,000 square meters.




