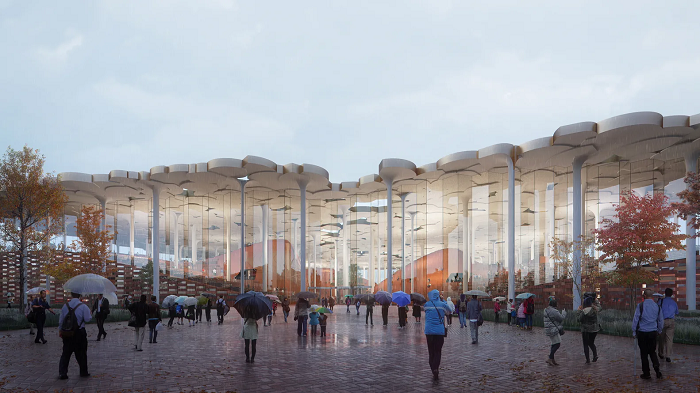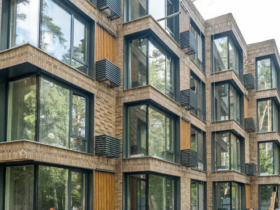The interior of Beijing City Library, recently built by Snøhetta, is filled with organic shapes and recalls the rolling valley of the Tonghui River, where ancient ginkgo trees grow.
While working on the project, the architects proceeded from the fact that in the era of digital technology and information accessibility, a library can no longer be just a repository of books. Besides the original design, what did Snøhetta come up with to “restore the relevance of the library in the 21st century? How do the implemented architectural solutions relate to the historical context? How did the glass facade and modular steel columns make the library building more sustainable?
Beijing City Library attracts attention from afar due to its resemblance to a giant grove of ginkgo trees that have been growing in China for 290 million years. The role of this plant, which is one of the oldest on the planet, is played by thin steel columns, expanding upward and forming an original ceiling structure. According to the architects, thanks to the use of these organic forms in the interior, visitors can get the impression that they are reading in the shade of real trees.
Coming closer, passers-by see through the glass façade the stepped terraces that fill the central atrium. These structures visually resemble the hills in the Tonghui River valley, which flows nearby, and functionally serve as areas for relaxation, reading and communication. Inside these large-scale structures there are halls for exhibitions, events and a book restoration workshop. In this way, the architects managed to combine a large-scale public space with separate specialized premises.
The steel columns perform not only a decorative function – they have built-in ventilation and rainwater collection systems, which are then used to irrigate the plants around the library. The columns themselves are modular in design to minimize waste during their production. In turn, the glass facade not only erases the visual boundaries between the exterior and interior, but also provides maximum natural light to the central atrium.
The library building is connected to the surrounding context not only thanks to the organic forms characteristic of the area. The design used traditional Chinese architectural elements such as a wide roof and latticework on the façade. The architects note that these subtle hints serve as reminders of the country’s enduring cultural heritage.




